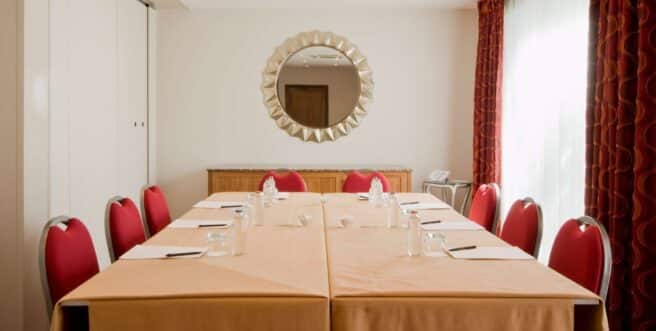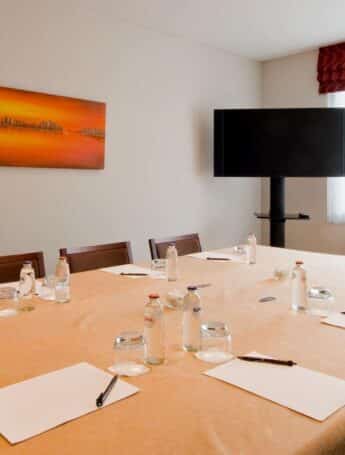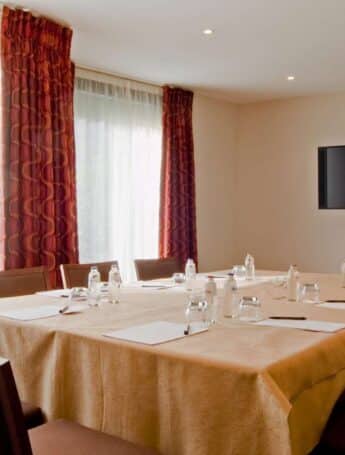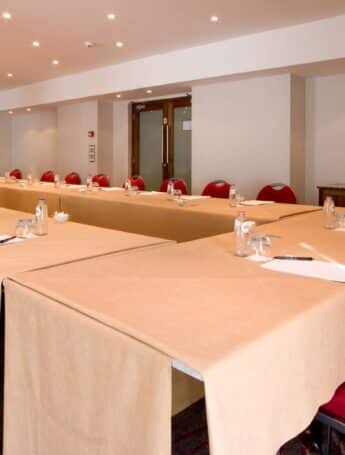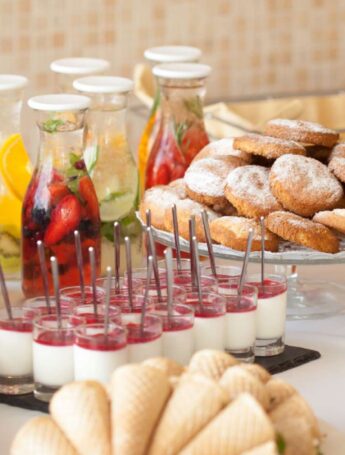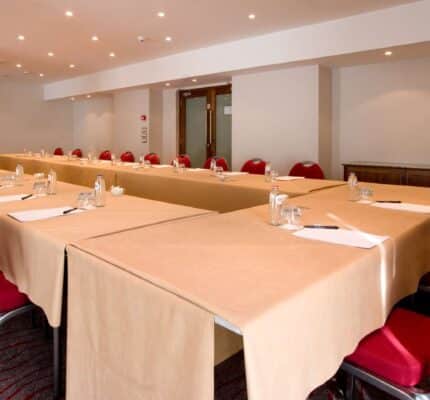
Sablon
With its removable walls, the multi-purpose Sablon room with daylight sets the ideal scene for company presentations, small trainings, board meetings or workshops. Located on the ground floor with direct access to the reception and offering daylight, air-conditioning, LCD television screen and complimentary wireless internet. Beamer or Wall projection is available free of charge when booking one of our packages.
Meeting room maximum capacity
50 participants in theatre style
Meeting room features
Meeting room size 100 m²
Daylight
Fully air- conditioned
Wireless and highspeed internet
